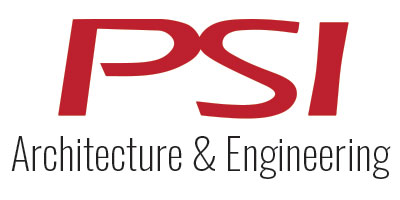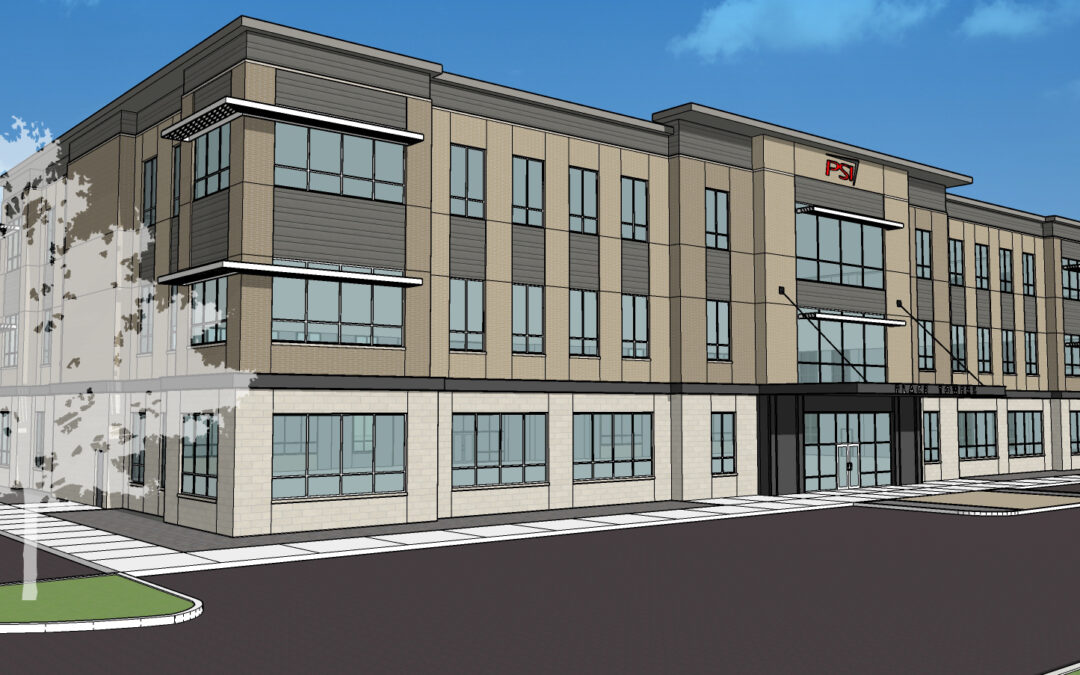E. CHEROKEE DRIVE CORPORATE
OFFICE CENTER
holly springs, Georgia
Since the start of the company in 2006, Place Services, Inc. (PSI) has grown each year. Because of two decades of steady growth, PSI had to acquire multiple office locations within Cherokee County to accommodate the needs of hundreds of employees. The senior leadership at PSI realized that a permanent large-scale headquarters building, with 200 or more offices in addition to their existing three facilities, would be required to meet the current growth trends.
To meet this need, the PSI senior leadership utilized the experience and expertise of the in-house Architecture & Engineering Division to plan and design the future 60,000 sf building. Starting with a few initial sketches, the design documents took nearly six months to complete. Site grading is underway, and vertical construction will commence in Spring 2024. The architecture of PSI’s new headquarters building in Holly Springs, Georgia, will be modern and sleek, showcasing clean lines and a contemporary design. The exterior of the building will be characterized by large, floor-to-ceiling windows that allow abundant natural light to flood the interior spaces and provide stunning views of the surrounding landscape.
The building’s façade will be clad in a combination of glass, steel, brick veneer, and concrete, giving it a contemporary and sophisticated appearance. The headquarters building will feature an open floor plan with spacious, flexible office spaces. The layout will encourage collaboration and creativity, with plenty of communal areas and meeting rooms for employees to gather and exchange ideas. Using innovative materials and finishes throughout the interior will create a welcoming and inspiring atmosphere that reflects the company’s forward-thinking approach.




Completion
Construction will be complete by January 2025.
Project Delivery Method
Design Build
Building Area
60,000 gross sf
Project Cost
$10 million
Site Area
20 acres
One of the standout features of the new headquarters building will be its mixed-use design. The ground floor will be dedicated to retail spaces, providing a range of amenities for both employees and visitors. This will include cafes, restaurants, and shops that offer a diverse selection of goods and services. Above the retail area, multiple floors will be designated for PSI office spaces, allowing for the efficient and convenient operation of Place Services Inc. The combination of retail and offices in the same building will create a dynamic atmosphere, fostering collaboration and networking opportunities.


